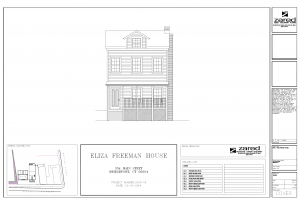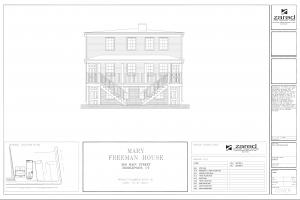
THE MARY & ELIZA FREEMAN HOUSES (CIRCA 1848)
The Mary and Eliza Freeman houses are characteristic of working-class dwellings built in Bridgeport between the coming of the Housatonic Railroad (1840) and the Civil War. Both are of wood-frame construction covered with clapboard, two stories in height over a raised brick basement, and set back from the street. They are compatible in terms of scale and cornice height.
The Mary Freeman House is of a type known locally as a “double house.” It provided for a spacious owner’s apartment (north side), with a second unit of more limited size and detailing (south side) for rental income. The exterior of the house survives in a number of window openings. Mary Freeman’s duplex is constructed in the Italian villa style with opposite side entries and paired low hip roofs built over a high brick “English” basement. Its main entrances are under a second-story piazza. Both houses appear to have matching verandahs across the façade; only that of the Mary Freeman house survives intact.
The Eliza Freeman House, to the south, was built as a Greek revival “half house,” three bays in width with a side hallway. It is a single-family residence, with a side gable roof (the gable enclosing an oblong light) and side entrance. It retains a walnut stair rail, almost Shaker-like in its severe yet elegant simplicity. Most of the major rooms contained mantelpieces of simple Grecian styling. Although, a storefront was cobbled onto the Eliza Freeman House in 1906 by another owner, and a fire burned through the roof at the southwest corner in the 1980’s, enough survives to permit full restoration. Also, in 1906 or so, a one-story, shed roofed, rear appendage was extended to more than double its original size and raised up to a full two stories.

